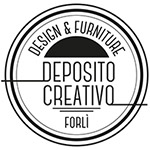Aquolina Gelateria
The project of this space arises from the customer’s need to move his activity in a larger wider space where to develop a wider range and choice of products and to welcome his clients in the winter months as well by adding seats inside the building. We ended up choosing a space with great impact […]
The project of this space arises from the customer’s need to move his activity in a larger wider space where to develop a wider range and choice of products and to welcome his clients in the winter months as well by adding seats inside the building.
We ended up choosing a space with great impact and dimensions, with large glass windows on 2 sides and an internal articulated structure enriched by industrial details, high ceilings and different levels of flooring.
The starting idea was to create a wide central isle counter where to develop a pastry area, coffee shop and ice cream counter.
Thus, the floor level was levelled out and restored with rustic wood plates to match it with the existing space.
The counter was intentionally covered with different materials to differentiate the working areas visually.
The counter for the ice cream area was completely covered by a warm grey colour; the pastry counter by white diamond ceramic.
The style of the whole space is very eclectic, versatile and vintage; for the walls we chose colours ranging from the black to the grey shades; the wallpaper on the lateral wall, which is very visible from the street, shows the old Brooklyn Tin, metal sheet tiles that were used to upholster ceilings and walls.
The seats and the counters differ for their shapes and materials; benches in concrete and iron chairs match with low wood and coloured metal stools; the small tables in black melamine perfectly suit the consoles, covered with the same concrete of the counter. Last but not least, the customized table made of old elm plates of black lacquered wood, oblique cut and modular in different ways.
In particular, we should mention the lighting system.
Thanks to a focused illuminating engineering study and a personalised project, with the partnership of a local company, we started from the little badly-distributed light sources and transformed the whole space into a set of black iron facilities hanging at different heights from the ceiling, holding up a set of technical iron streetlights and hanging light bulbs. The whole is supplied by means of led spotlights and cutting-edge light bulbs where the old incandescent fibre has been replaced by a led one.

