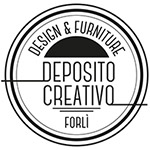PRIVATE HOUSE Bertinoro
The project activities and the internal design took place in Bertinoro, a wonderful example of medieval village that stands out on the hills between Cesena and Forlì, from where you can enjoy a breath-taking panorama view up to the sea. In this case, the interior design work has mainly focused on the choice of finishes, […]
The project activities and the internal design took place in Bertinoro, a wonderful example of medieval village that stands out on the hills between Cesena and Forlì, from where you can enjoy a breath-taking panorama view up to the sea. In this case, the interior design work has mainly focused on the choice of finishes, furniture and details that had to enhance and distinguish an already defined and not too wide space from an architectural point of view. Right from the beginning customers’ needs were clear: they asked for a space where they could spend relaxing and quiet moments, a nest where to find relief from the frenetic working life of the city.
As the pictures clearly show, the space is very bright thanks to the wide glass windows that create an amalgamation between internal and external spaces, between hills and sea; the artificial lighting has been selected to create light effects and to enhance the area, particularly in the evening, forming different intensities and atmospheres.
Light becomes a decoration without creating a heavy space, in some cases in the form of an ethereal pendant light in the centre of the dining table like the De Padova’s DT LIGHT; in other areas, such as in the bedroom, the light intertwines with the furnishing coming out of the carvings of head bed.
Our idea was to create extremely different but harmonious spaces in order to catch the eye delicately. Each space has a different connotation but as a whole the flat has a single personality: decisive and refined. The semicircular living room welcomes us with a panorama view on the hills and the sea; only later you can appreciate the style of the internal area like the oak floor with shading effects combined with the warm colours of the walls, with the furniture that range from the white to the dove-grey colour, among different materials such as fabrics, wood, natural iron, plastic. This mixture of materials enhances the space, at the same creating time a well-ordered and sober area.
Moving to the sleeping area, we find the bathroom which is entirely covered by black concrete; only the white very minimal bathroom fixture breaks this essential and tidy space. The only decorative touch is given by the design chandelier, Foscarini’s Caboche, hanging on the Antonio Lupi’s monolithic Corian washbasin.
The bedroom is an extremely relaxing space. The custom-made bed and the linen are the absolute protagonists of the room. The big white back-lighted bed head is a backdrop that hides the walk-in-wardrobe that, together with the back wall, covered by wallpaper, creates a perspective play breaking the square room plan.
The curtain, made of light precious fabric, perfectly matches with the colours of the bed and of the floor from the living area and the details create a unique atmosphere, like the photo taken by the photographer Olimpia Lalli from Forlì that dominates the room entrance. This photo recalls the colours of the curtain with its iron frame, strengthening this cohesion between the materials in the whole house and above all the research and artisanship of this project, together with important pieces of Italian design and even beyond.
The terrace, which has been obtained by the roofing of the flat, follows the same rules: the travertine covering, with its intense predominant colour, is balanced by the white furniture and the curtains. The dining room is a mixture of artisanship of the large resin table and the well recognisable design of the white Vitra’s Panton Chair.
The mirror of water created by the embedded bathtub evokes relaxing moments, winking at the distant sea.

